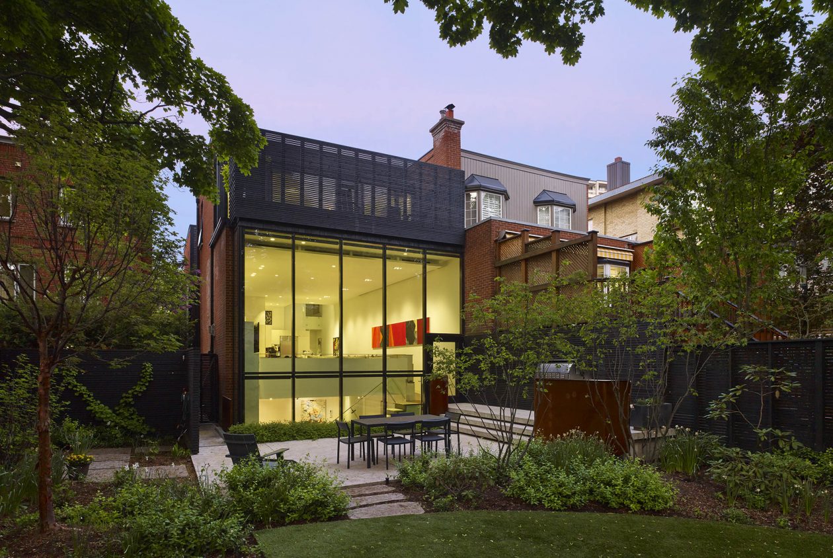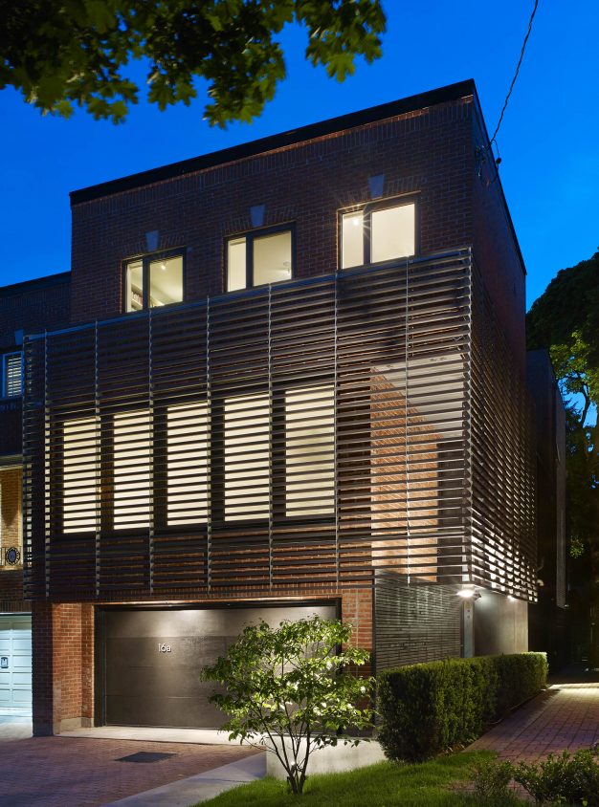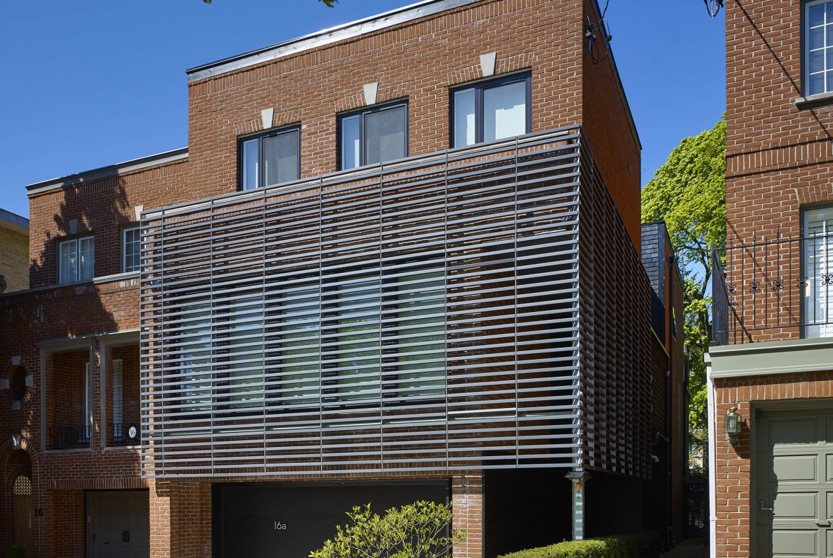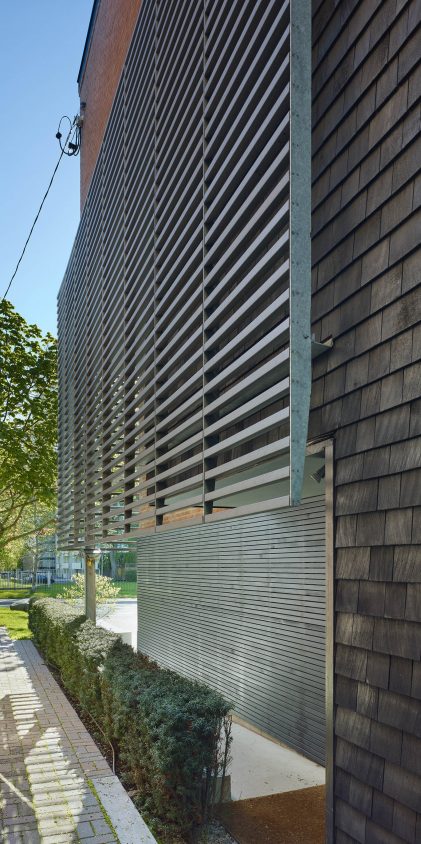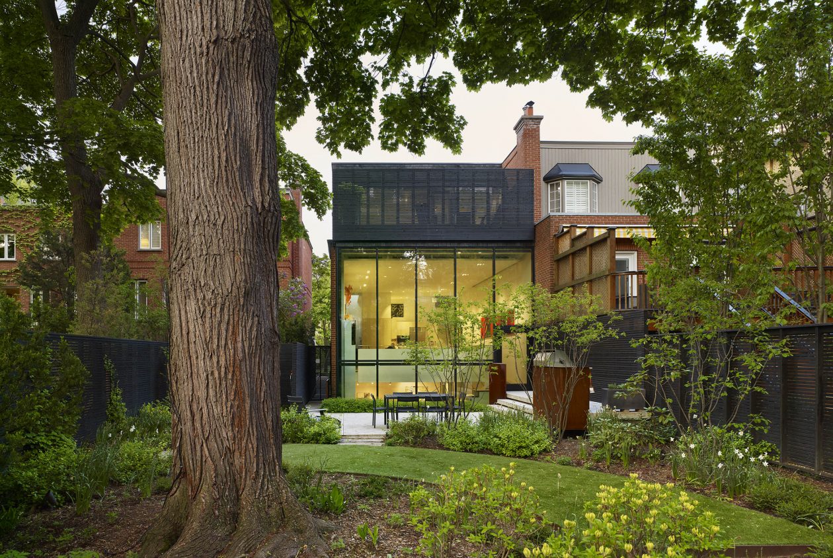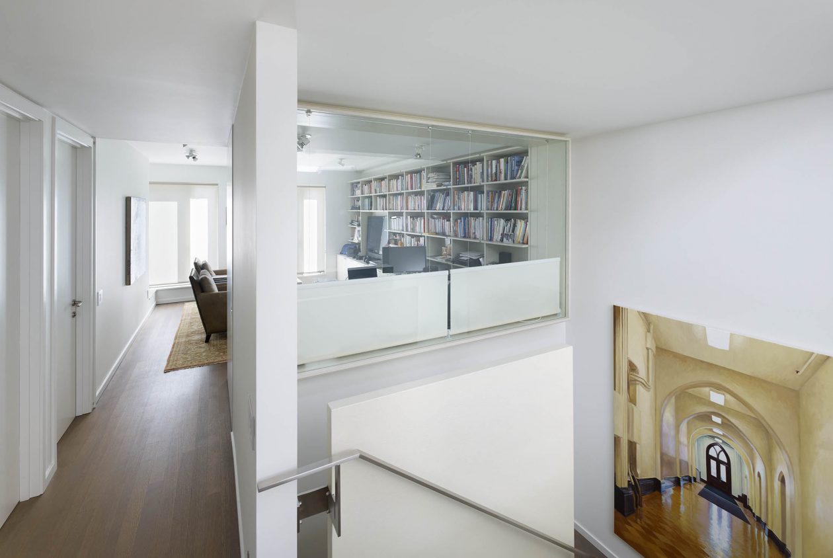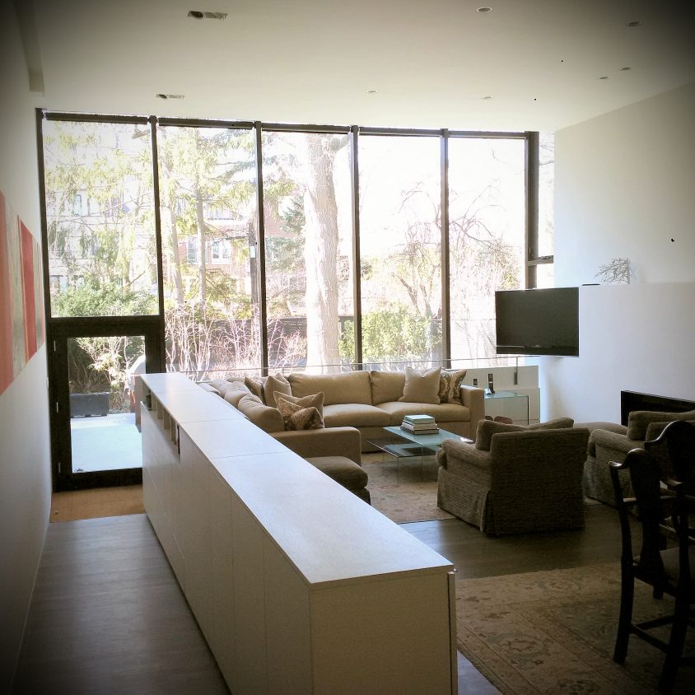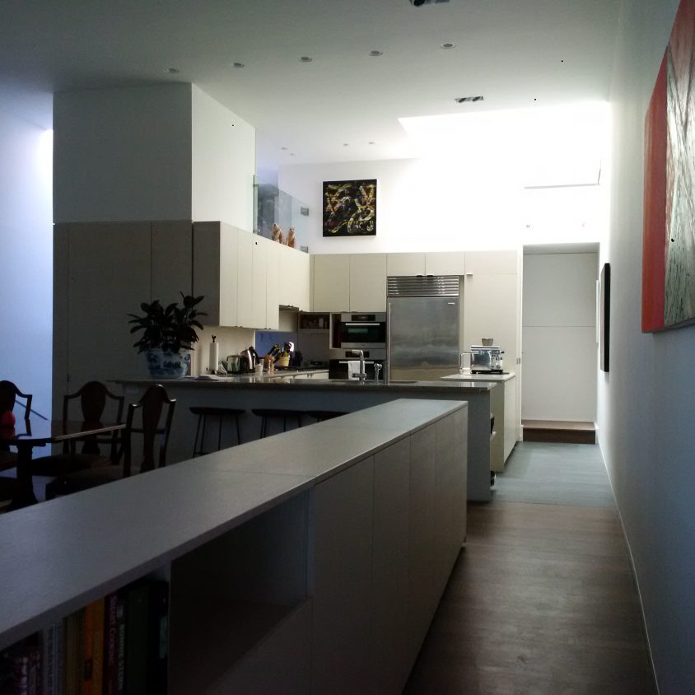The project called for a semi-detached dwelling to be completely rebuilt, while also remaining attached to the neighbouring house in midtown Toronto. The new building was designed to support the neighbouring one, both during and after construction, with a series of steel moment frames.
Through a complex sequence of structural operations, the new building evolved from a 1970s brick townhouse. The main spaces of the dwelling were opened to a rear garden via a fully glazed rear curtain wall which also sunken below grade to bring light into the basement level.
Ceramic + galvanized steel screens on the front elevation, and wooden ones on the rear elevation, further define the volumes of the street and garden facades. Skylit vertical spaces light the light ash millwork, glass and stainless core of the building.
Visit Ian MacDonald Architect at www.ima.ca
